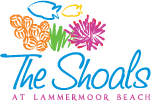Lot 64 Shoalwater Circuit
Plan Info:
Luxury Inclusions
- Open plan Kitchen / Dining / Living
- Designer Kitchen with island bench
- Zoned living & sleeping
- Family Bathroom and separate WC
- Built-in robes to Beds 2 & 3
- WIR and Ensuite to Master
- Extra optional outdoor living
- Storage in Garage
- Indoor-outdoor Alfresco living
- Double Garage with internal access
- Extensive range of facades available
- 2 x Split Air Con
- Driveway
- Tiles and Carpet
$394,800
$394,800
Details:
Land Area: 929 sqm
Floor Area: 160 sqm
Builder:



