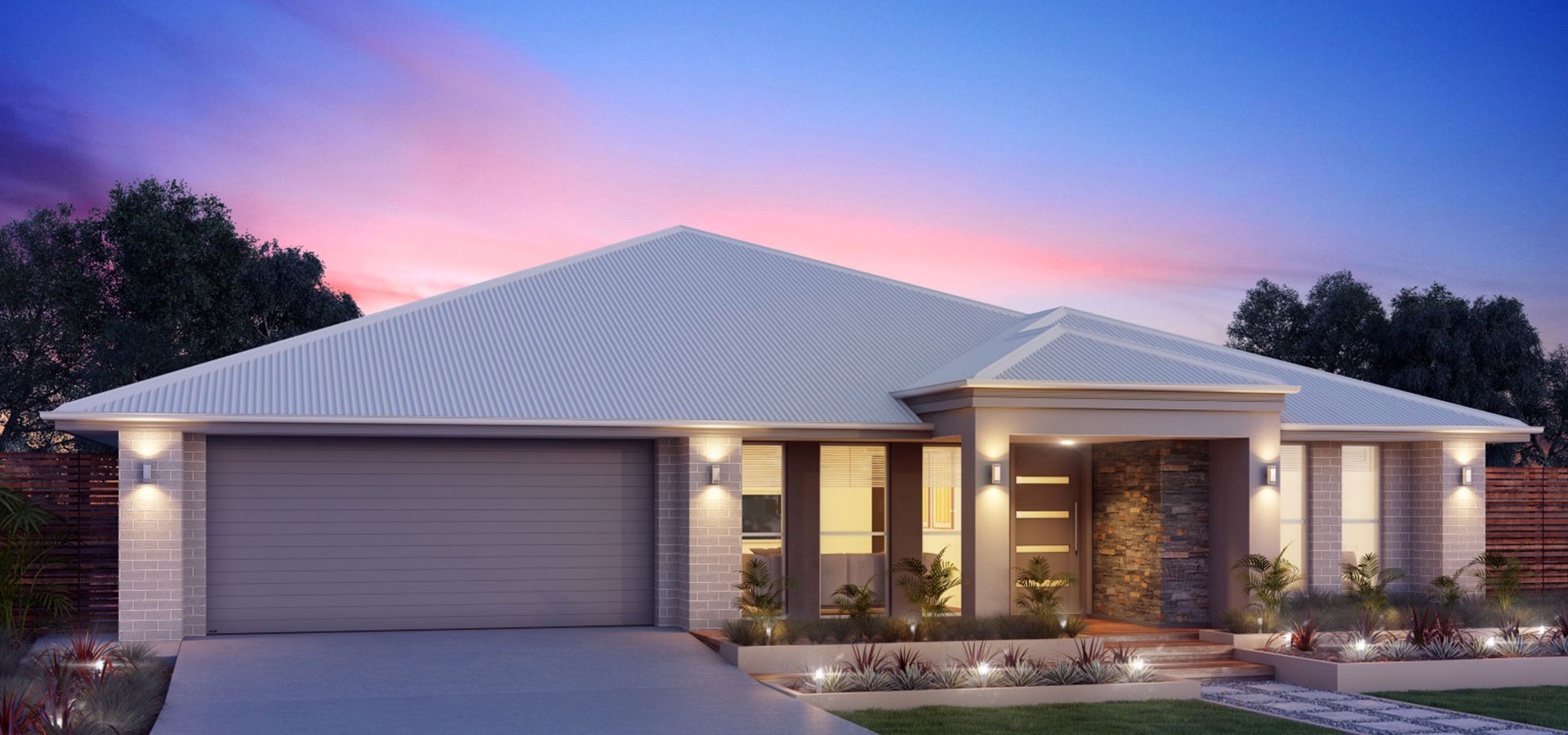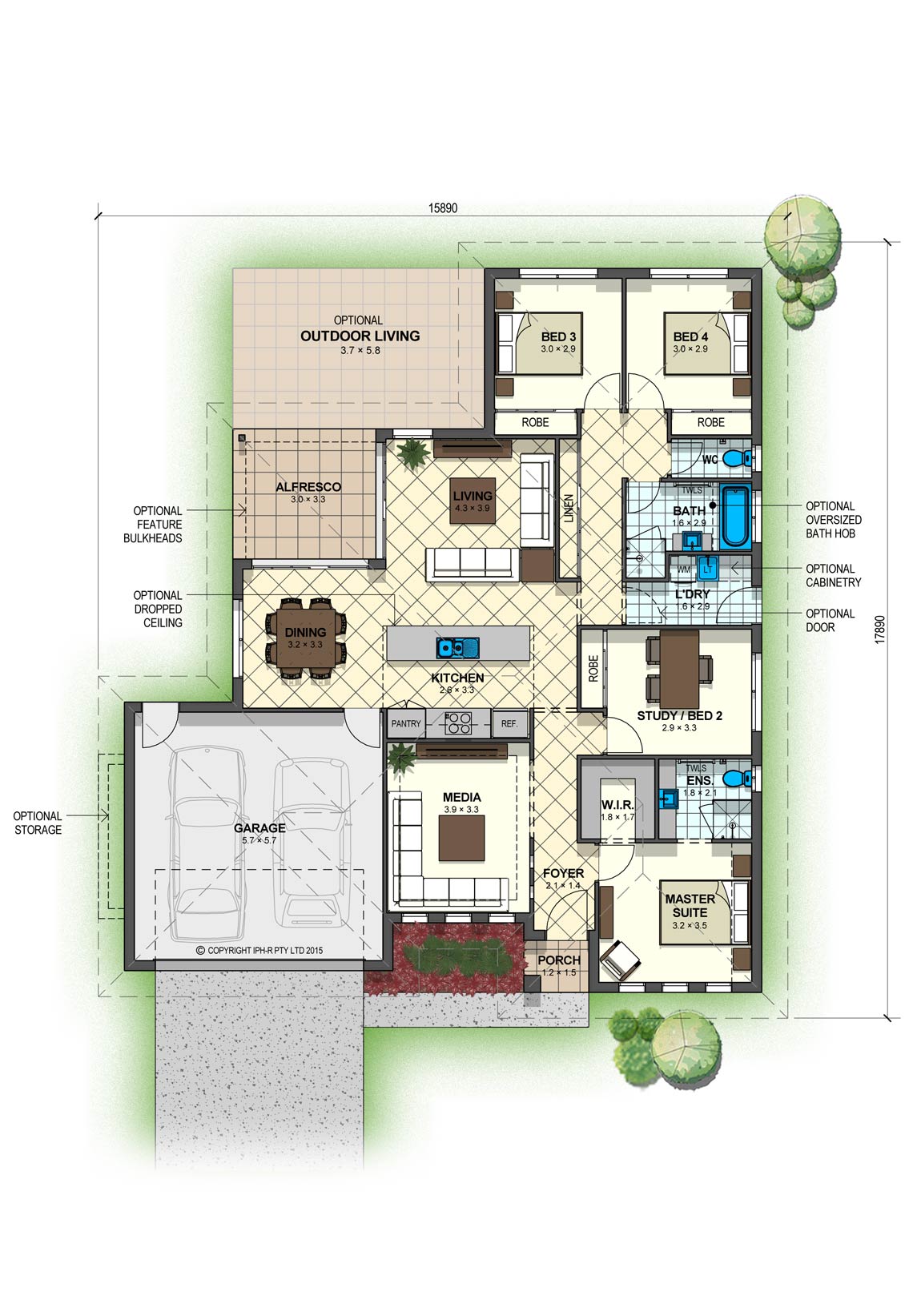Lot 68 Shoalwater Circuit
Plan Info:
Luxury Inclusions
- Generous Entrance Foyer
- Open plan Kitchen / Dining / Living
- Designer Kitchen with island bench
- Separate Media Room
- Large Family Bathroom and separate WC
- Study or Bed 2 Option
- WIR and Ensuite to Master
- Indoor-Outdoor Alfresco living
- Optional Outdoor Living
- Double Garage with internal access
- Extensive range of facades available
- 2 x Split air cons
- Driveway
- Robes to all bedrooms
- Tiles and Carpet
- Quality fixtures and fittings
$415,700
$415,700
Details:
Land Area: 925 sqm
Floor Area: 190 sqm
Builder:



